Boundless Opportunity
In line with our fast paced and rapidly changing global environment, Avila College is committed to the continual evolution of our physical and virtual campus spaces to reflect best practice, modern pedagogy and student experience. Our campus is continually renewed and refreshed to support the learning and teaching programs of today and prepare our students for the next step in their educational and vocational journey tomorrow.
Student voice plays an integral part of Avila College’s building program with our Learning Captains and student committees providing input into the design and configuration of spaces and selection of interior features. Student research and feedback on ‘what makes a great learning environment” is also factored in to the physical elements and practical considerations like colour palette and furniture selection for new builds so that it reflects a student-centric approach.
The New St Teresa Library and Research Centre (2025)
The St. Teresa Library and Research Centre is located at the heart of Avila College, serving as a dynamic hub for learning, collaboration and research. This state-of-the-art facility will provide students with access to cutting-edge digital technologies in a modern and inspiring environment. Due for completion by the end of 2025, it offers an additional vibrant and engaging community space at Avila.
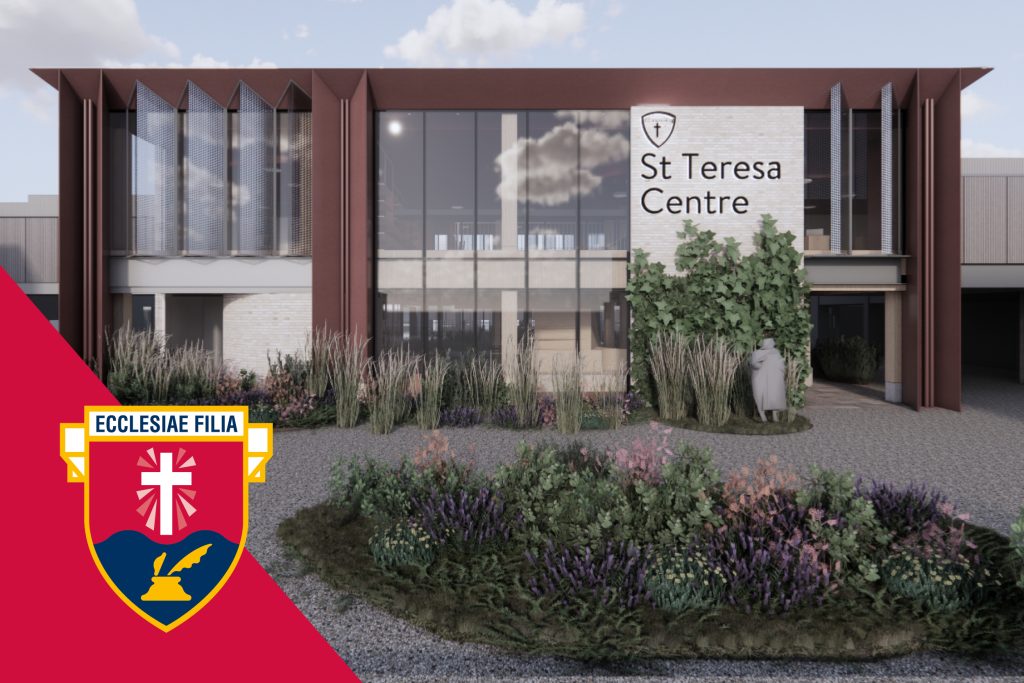
Artist Impressions
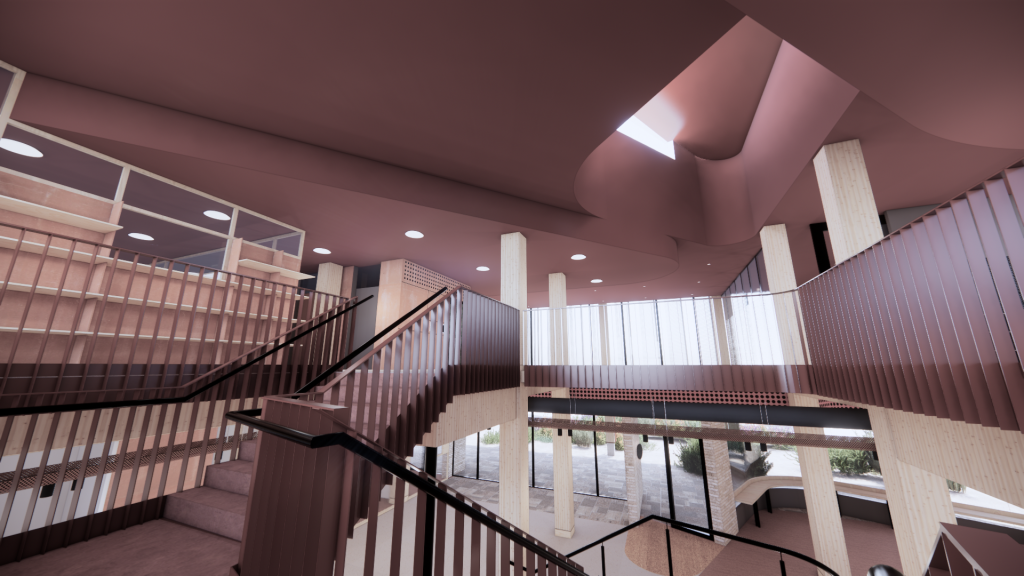
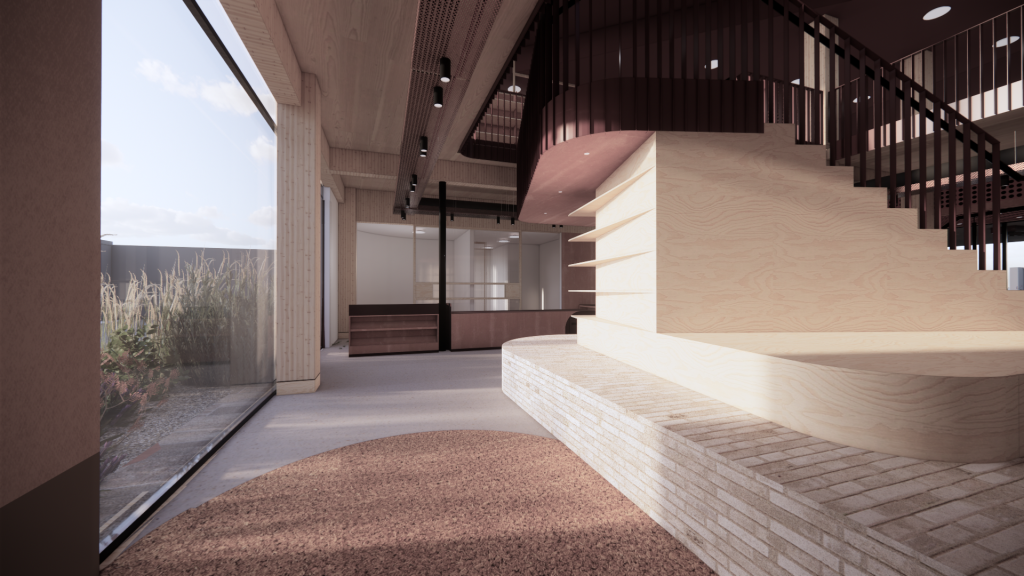
The Welcome Building and Food Technology Precinct (Opened 2024)
The Welcome Building seeks to invite our students, staff and families, past, present and future, to enter the College grounds with a distinctly Catholic spirit of warmth, hospitality and inclusiveness. Our Nano Nagle statue guides visitors to the school entrance, through a green pathway, illuminated by a stained glass feature window, custom designed around the scripture reference: “I have come that they may have life and have it to the full.” John 10:10.
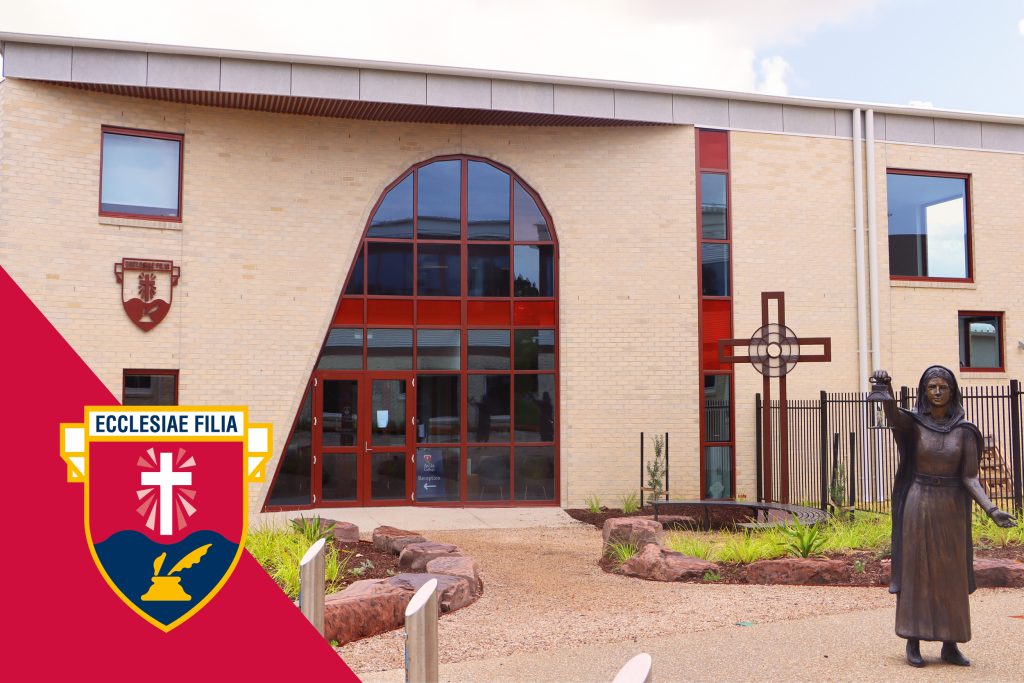
Open and inviting, the building seamlessly adds additional layers of security, functionality and accessibility as the main entry point for the school campus. A purpose built reception area offers a welcoming, efficient and child safe central hub for students and families in their daily interactions with school administration. It is also furnished with more private spaces for parent meetings in addition to the Health Centre, providing greater ease of access. The contemporary and purposefully designed administration area is reflective of the level of professionalism and collaborative spirit staff bring to work each day, providing even greater opportunities for cross functional teamwork.
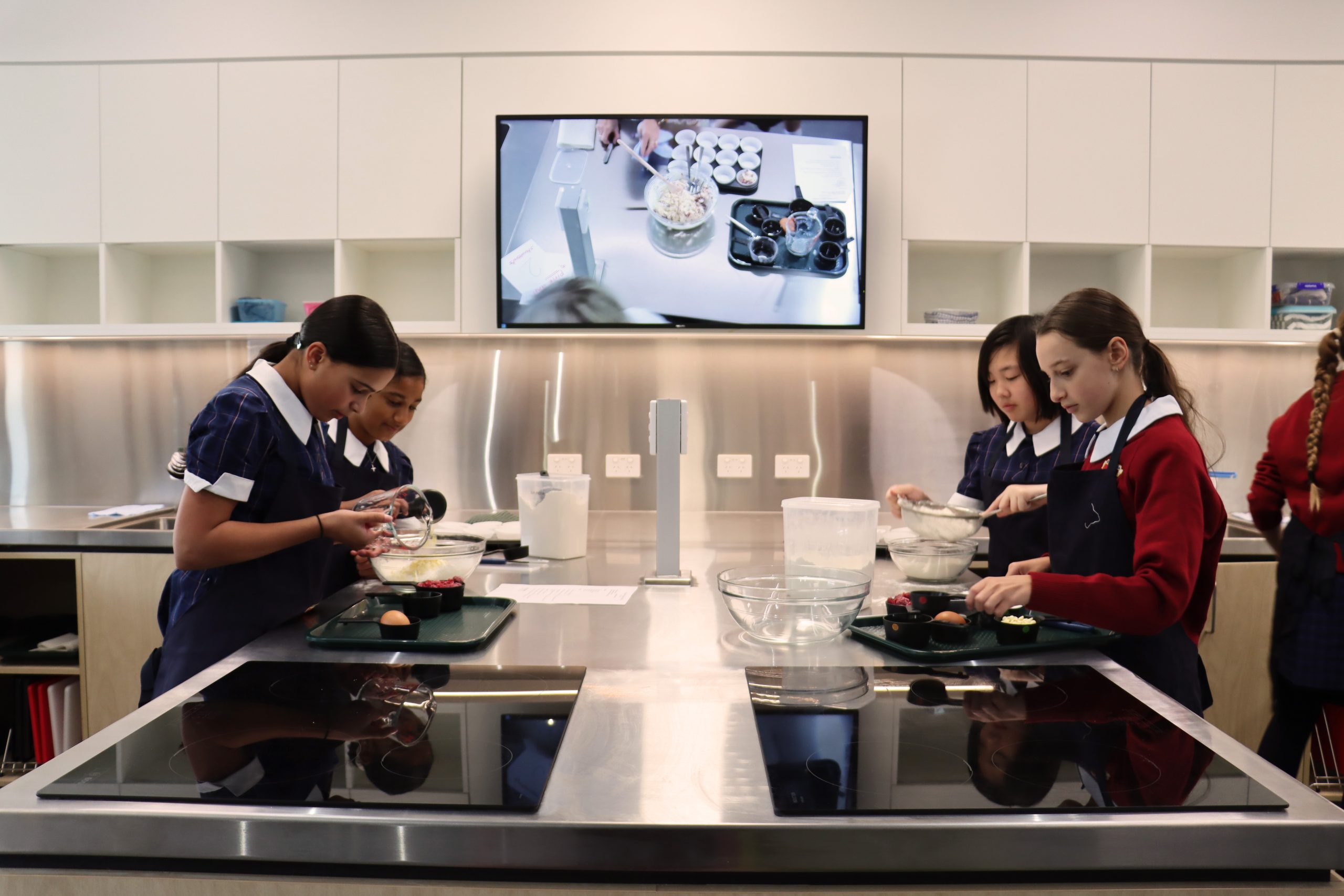
New Food Technology Precinct
Following months of research and site inspections, the design of the new Food Technology kitchen and demonstration zone has been an informed process. The state of the art facility harnesses the latest in commercial and educational health and safety, equipment and sustainable solutions, so Food Technology and VET Hospitality students will be learning in a modern, functional and fit for purpose zone. The design aims to encourage student collaboration and pedagogical innovation in a specialist learning environment.
Watch the Construction
Watch the completion of the new Welcome Administration Building and Food Technology Precinct construction.
The New Ballygriffin Space (Opened 2023)
Ballygriffin, the new senior learning precinct, named in honour of Nano Nagle’s birthplace, is a two storey complex featuring flexible and interactive contemporary spaces for learning and teaching.
Equipped with the technology for 21st century learning, Ballygriffin has been purposefully designed to cultivate community connections, incorporating numerous common areas and multi purpose zones where students can collaborate and interact.
With an emphasis on sustainability and innovation, the building is environmentally sensitive in design, maximises natural light and connects seamlessly with Avila College’s green site.
Collaboration and Community
The new facility features flexible spaces and zones to create a dynamic and adaptive environment that promotes collaborative learning, encourages community connections and supports independent study and research. This agile design approach is reflective of contemporary tertiary learning environments and modern workplaces, equipping students with practical skills and experience for their future.
Sustainable Design
Just as Nano Nagle, fondly known as The Lady of the Lantern, shined a light for education, the Ballygriffin facility has been carefully designed to maximise natural light, showcasing the natural environment and connecting seamlessly with Avila’s existing green landscape. Sustainable and healthy design features aim to reduce energy consumption and encourage eco-friendly behaviours at school.
Technology Rich
A future oriented learning space, the Ballygriffin facility is an integrated environment, equipped with digital technology, audio visual equipment and ICT devices to support innovative learning and teaching.

Thank you to the Victorian School Building Authority and the State Member for Mount Waverley, Mr Matt Fregon for your support in making the Ballygriffin vision a reality.

